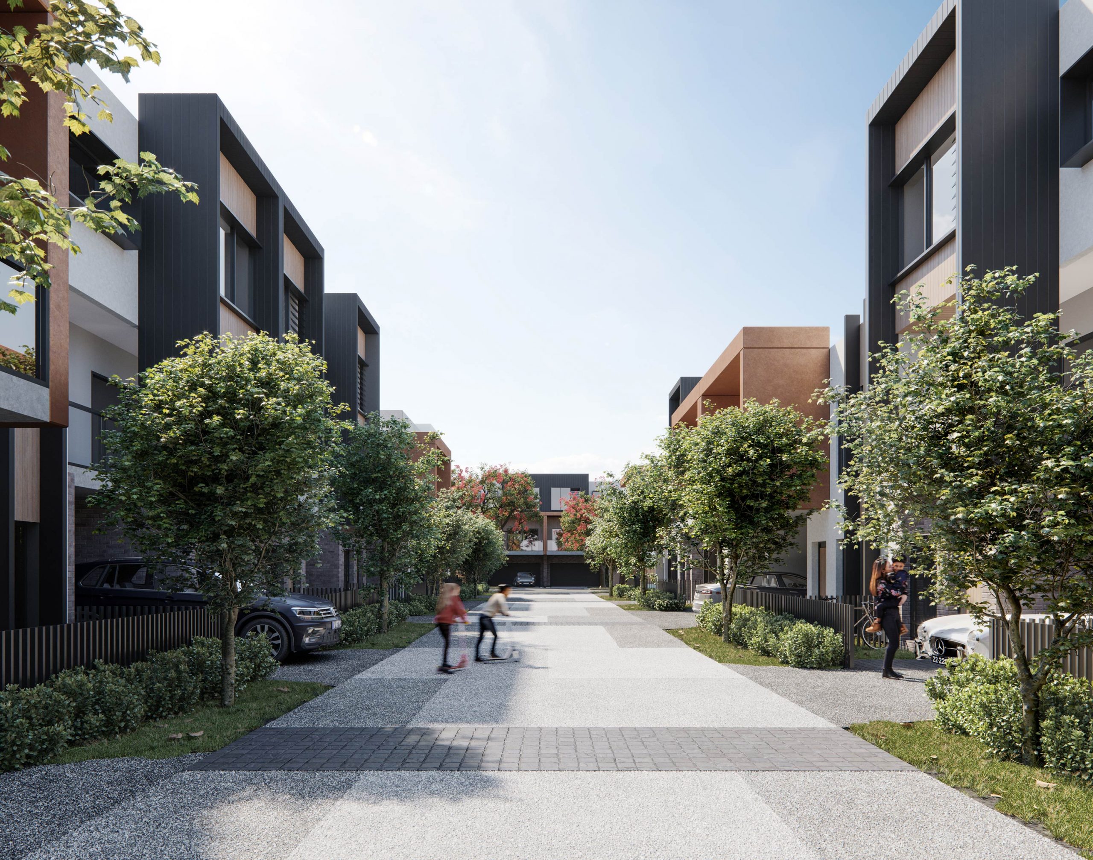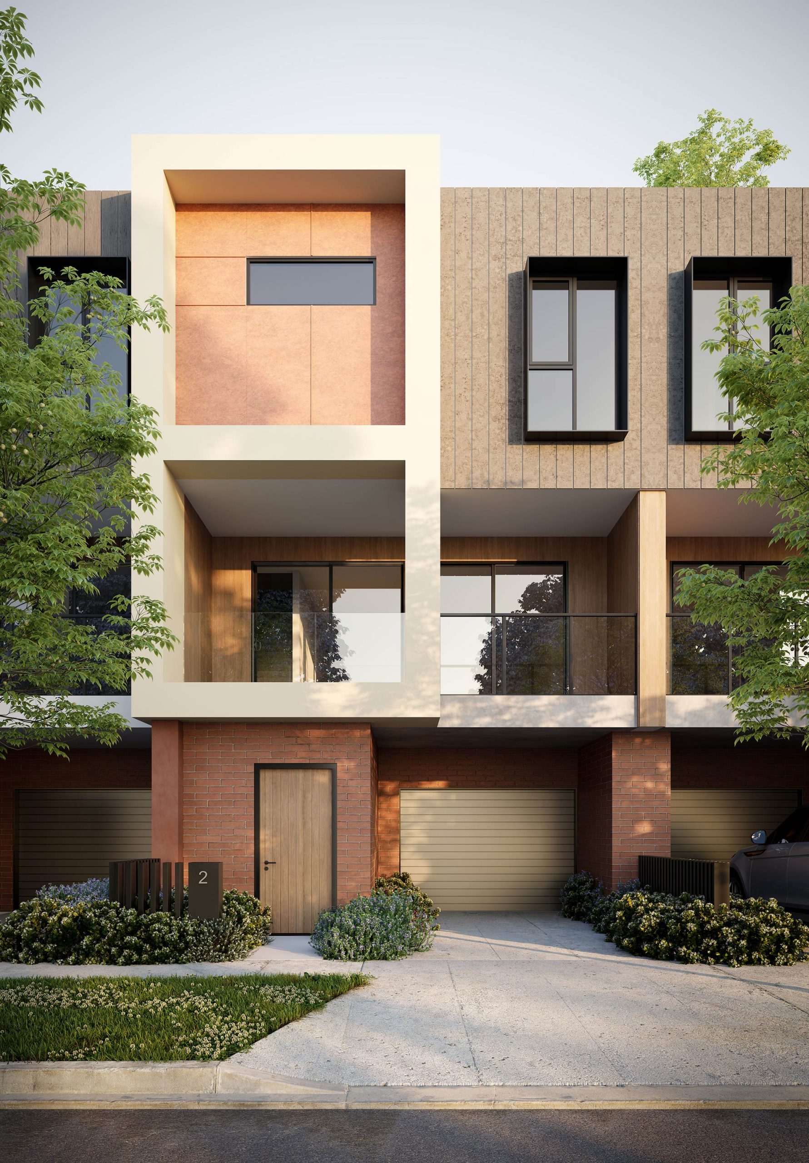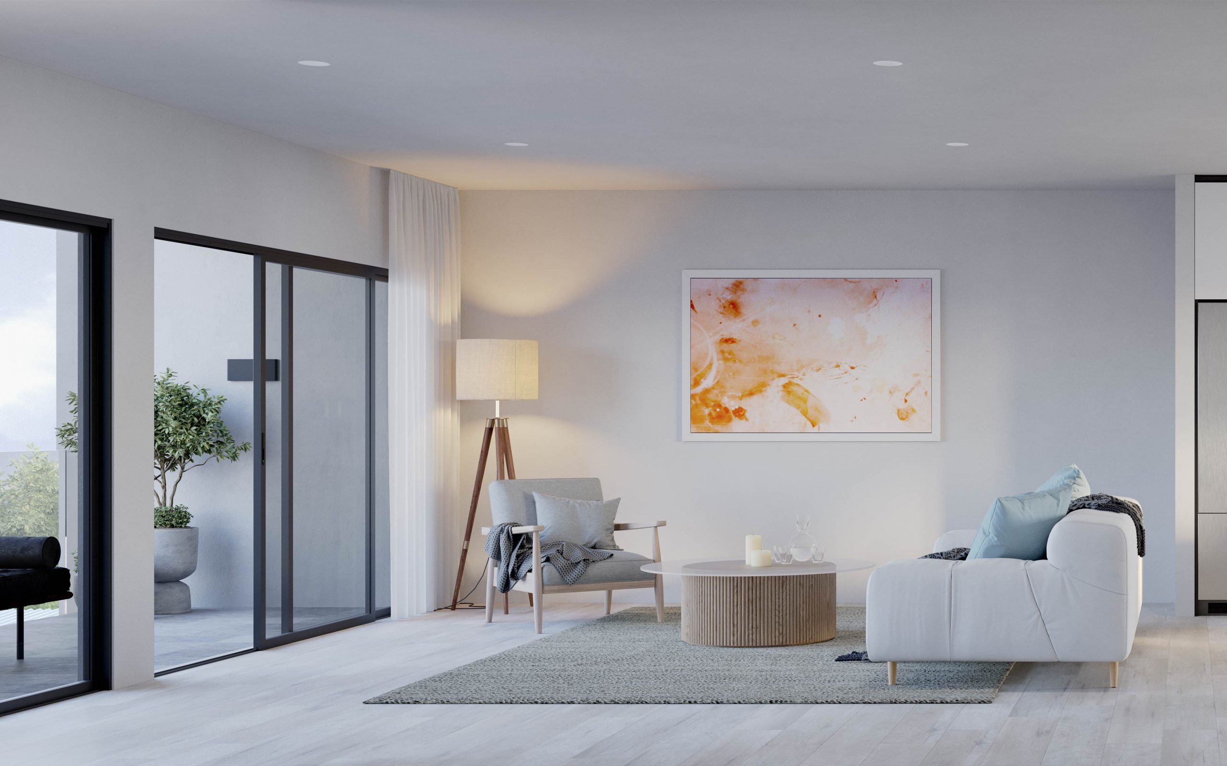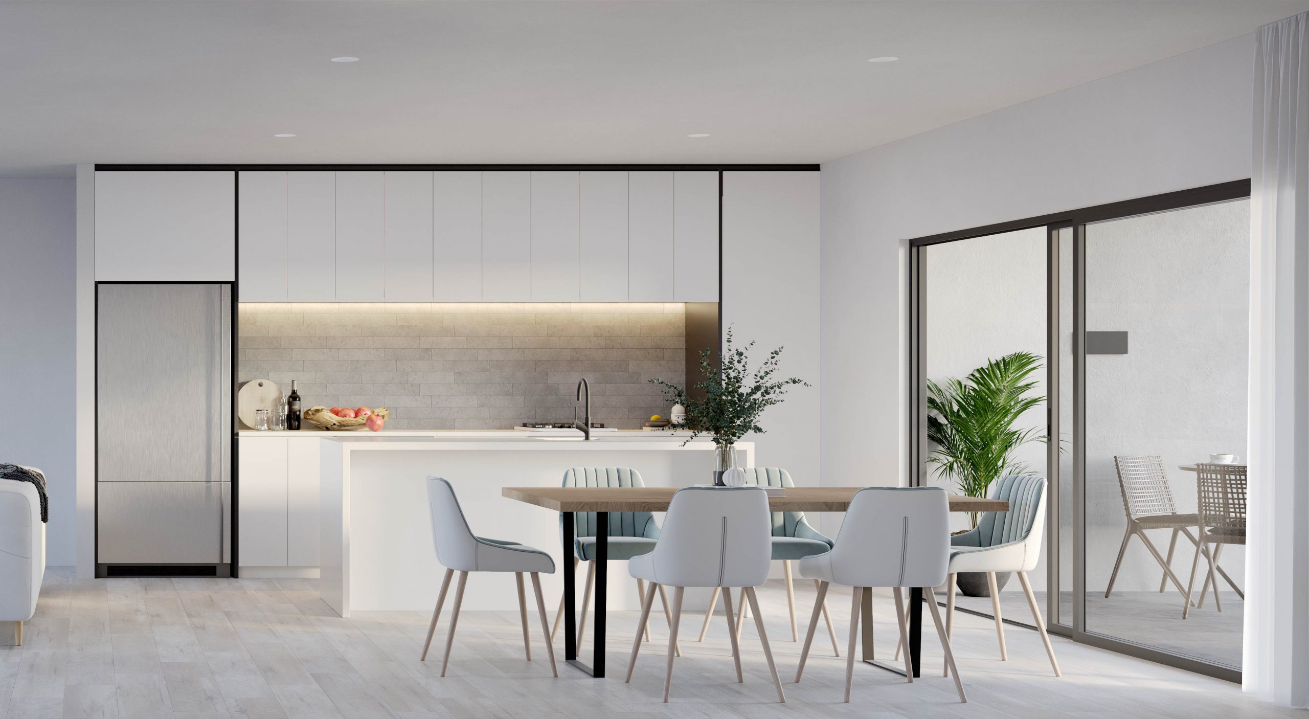Welcome to the second neighbourhood release at Casey Green, offering a whole new generation of contemporary community living. Come home to exceptional architecturally designed homes in a remarkable master-planned community, surrounded by an ecologically protected environment. Tucked among tree-lined avenues, Vista offers a collection of spacious 1, 2 and 3 bedroom apartments and a selection of houses in an attractive array of façade styles.
Vista Neighborhood 2 at Casey Green features houses and contemporary apartments. Offering various façade styles; Fuji, Everest, Matterhorn, Mont Blanc, Dolomites and Snowdon, choose from a spectacular range of water/energy efficient houses comprising of multi-level layouts in three and four bedroom configurations. Houses feature private garden with rainwater tanks, terrace spaces and high-quality fittings and fixtures.
Vista homes combines versatile open-plan living with tons of finely considered design details, like beautifully presented bathrooms, integrated storage, and quality European appliances in the kitchen. Come home to community living and premium amenities such as; Multi-purpose hall, Basketball court, Gym, Swimming pool, Convenience store, Medical centre, Café, Childcare and the central park among preserved flora and fauna.
Snowdon
3 Bedrooms, 2.5 Bathrooms, 2 Carparks
Internal (18.8sq) 175.0m²
External 59.2m²
Total 234.2m²
Dolomites
3 Bedrooms, 2.5 Bathrooms, 2 Carparks
Internal (19.1sq) 177.5m²
External 72.6m²
Total 250.1m²
Mont Blanc
3 Bedrooms, 2.5 Bathrooms, 2 Carparks
Internal (20.5sq) 190.8m²
External 61.0m²
Total 251.8m²
Matterhorn
3 Bedrooms, 2 Bathrooms, 2 Carparks
Internal (17.6sq) 163.1m²
External 62.4m²





LEAVE US YOUR DETAILS AND WE’LL BE IN TOUCH SOON.