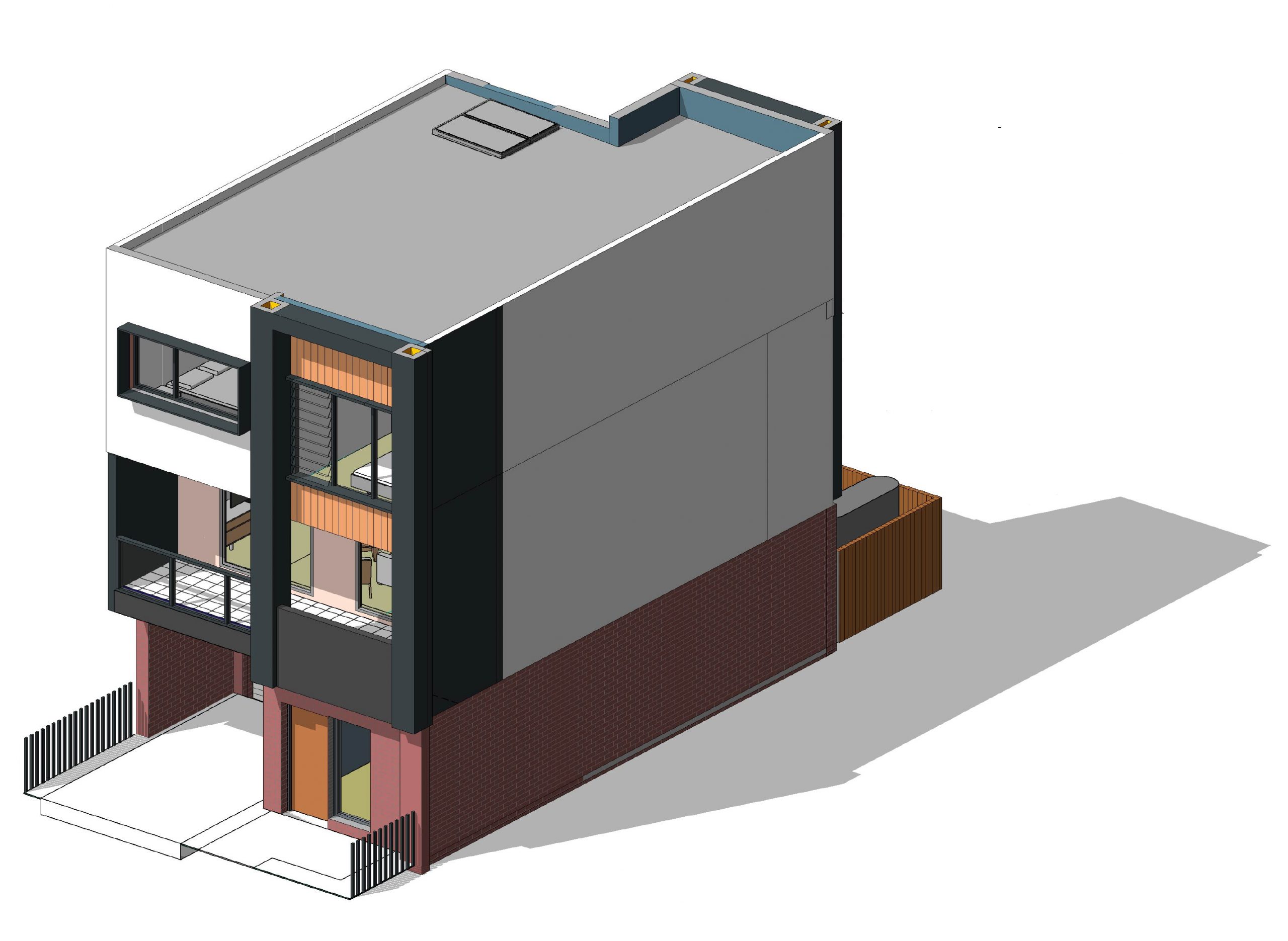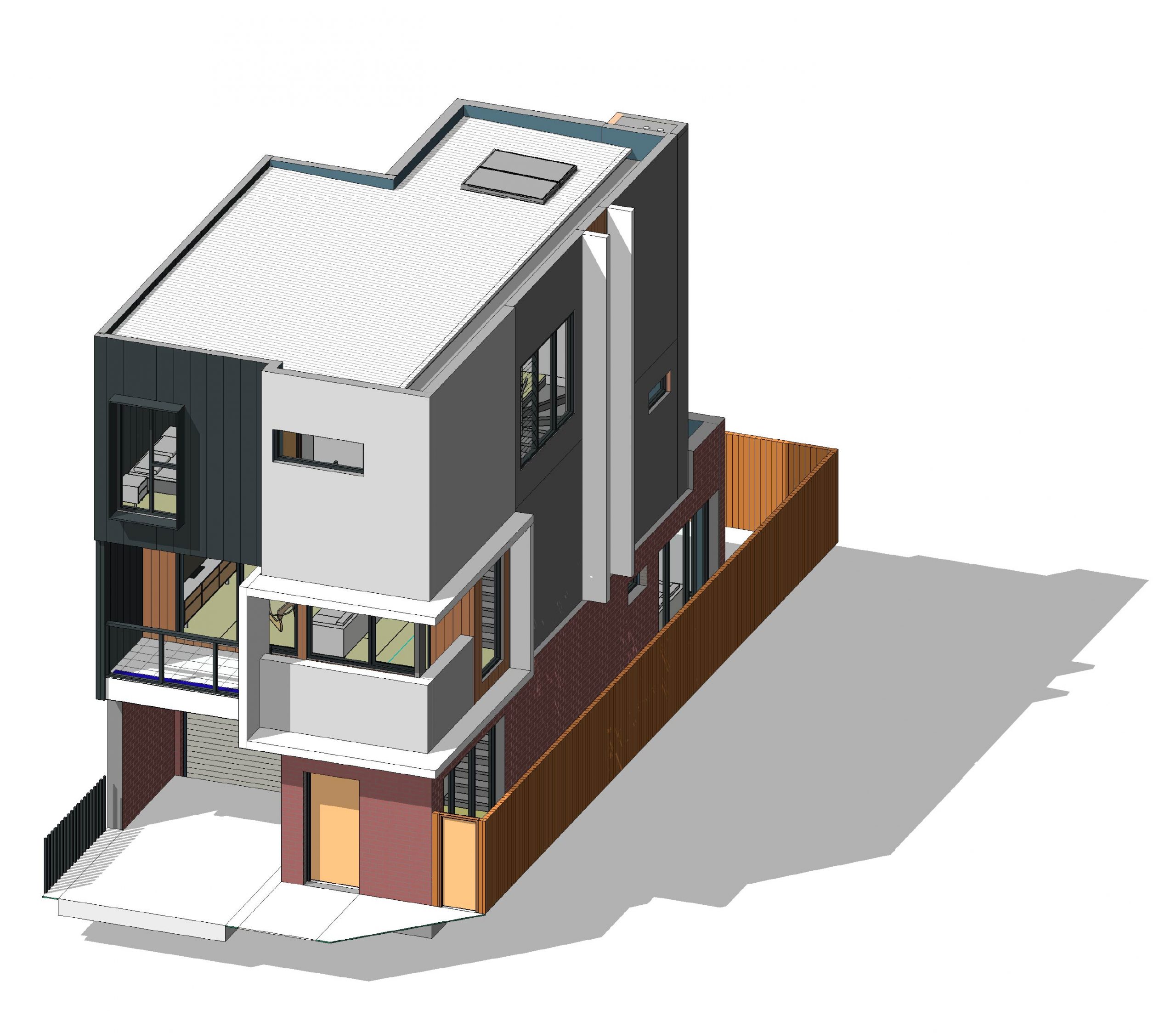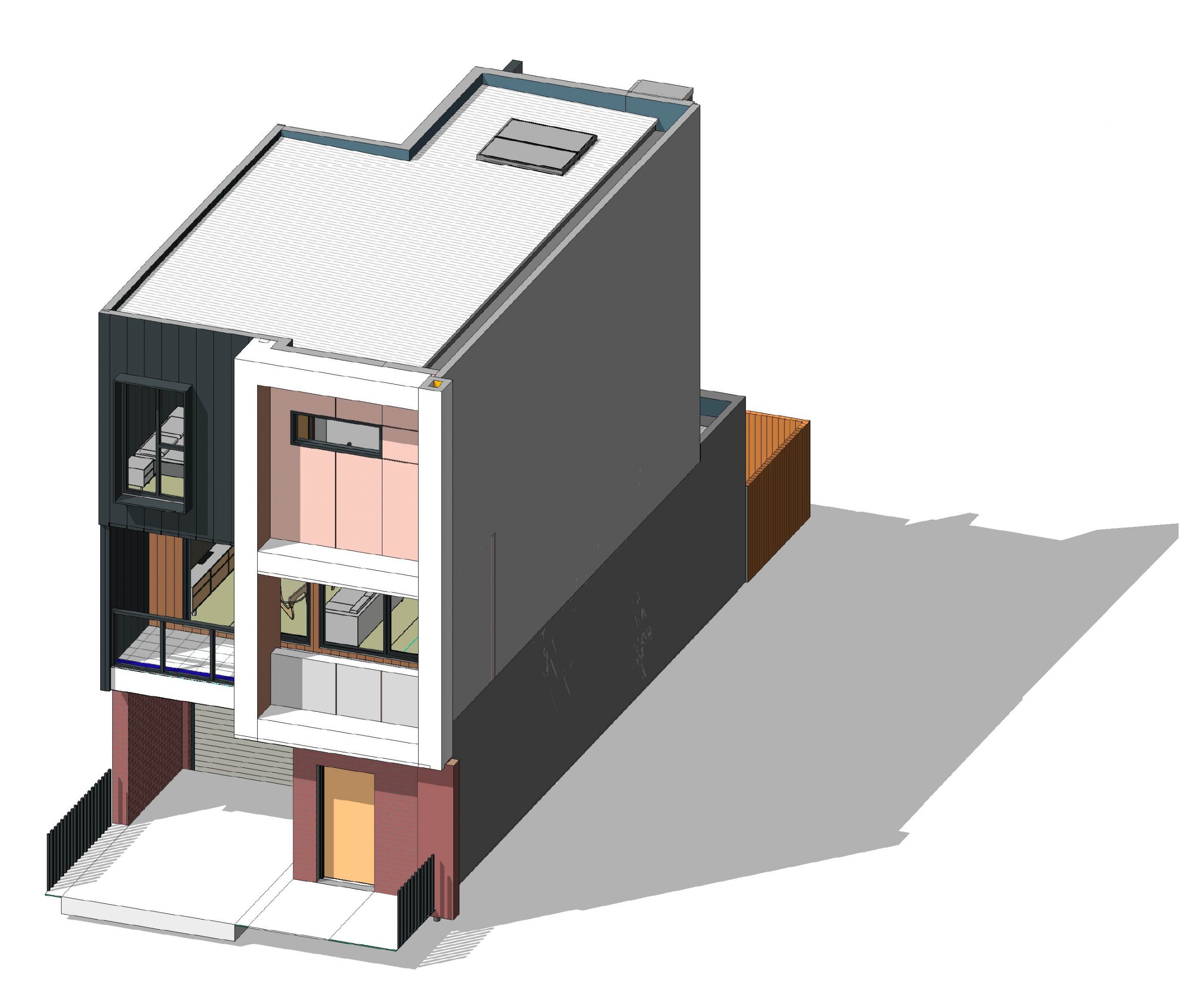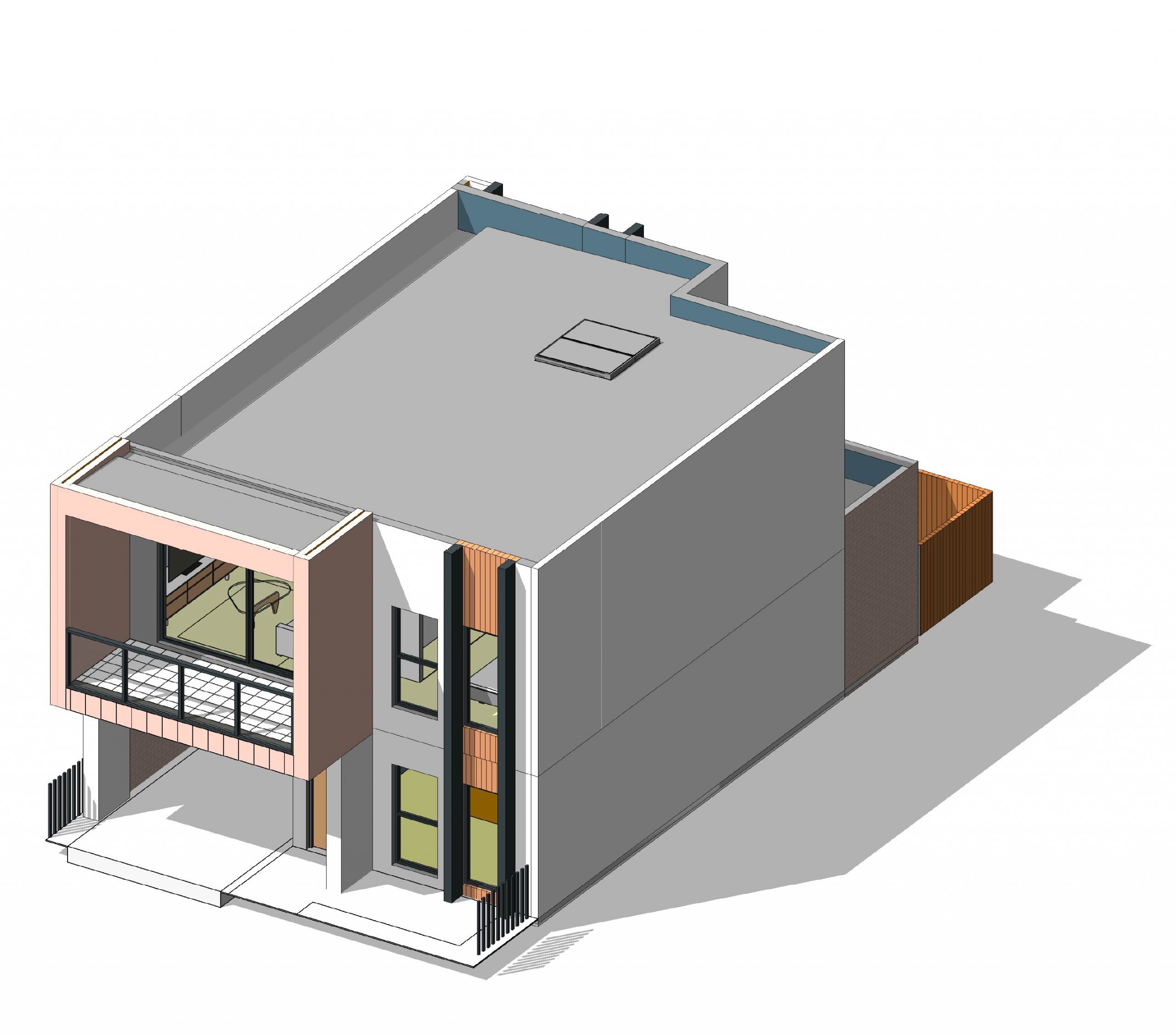Address
Scope
Status
Architect
Landscape Architect
Welcome to the second neighbourhood release at Casey Green, offering a whole new generation of contemporary community living. Come home to VISTA at Casey Green, exceptional architecturally designed homes in a remarkable master-planned community, surrounded by an ecologically protected environment. Tucked among tree-lined avenues, Vista offers a collection of spacious 1, 2 and 3 bedroom apartments and a selection of houses in an attractive array of façade styles.
Vista has been thoughtfully planned out to cater to the community with safe spaces and purpose built facilities. Two magnificent parks are connected by a landscape footpath along the concourse. Amenities such as a swimming pool, multipurpose hall, childcare centre, medical suite, convenience store and café will be offered and feature as part of Vista to maximize each resident’s experience in Casey Green.
Casey Green seeks to bring together the best of urban residential living and the benefits of a filly self-contained community. The modern sophisticated residences of the Casey Green community are set amongst Australian native flora and fauna in a crisp, clean and safe environment. Located 40km south-east of Melbourne, this oasis of tranquillity is just a 500m walk to the Narre Warren train station and situated within easy access of all amenities including the Westfield Fountain Gate shopping centre, numerous high quality schools and parks. Stage 4 is currently selling with more stages of houses and apartments to be released later this year.




LEAVE US YOUR DETAILS AND WE’LL BE IN TOUCH SOON.